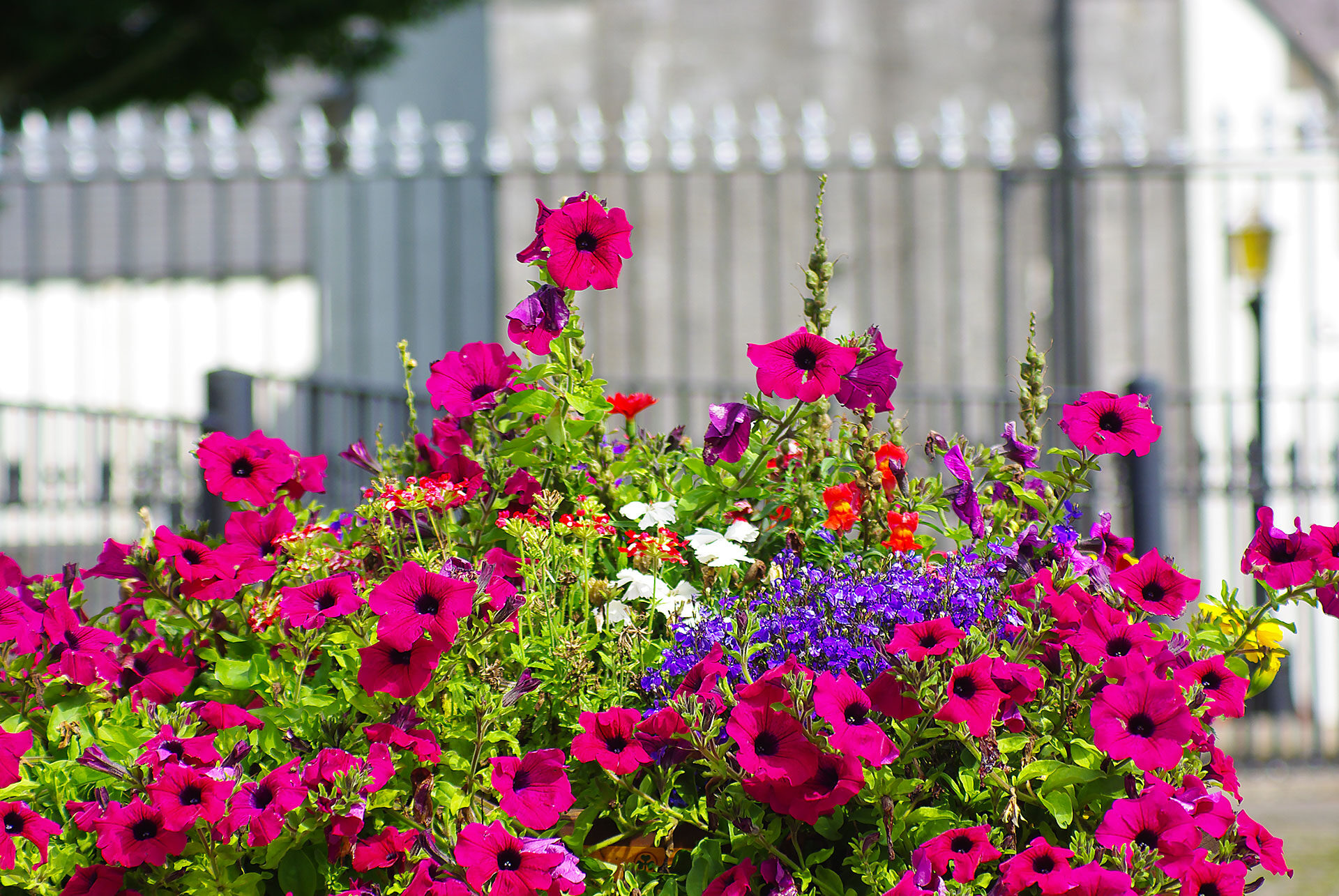
Heywood House had been built in 1773, by Michael Frederick Trench, with the help of his friend, and renowned architect, James Gandon. Trench also began his project to create a romantic landscape on the estate, from the house and its surroundings, stretching to the village of Ballinakill. It was at this juncture that lakes, walkways, the bathhouse and the three Gothic medieval follies were built.
Trench’s wife Anna Helena, died in 1831, and he himself, in April 1836, when the estate passed to Frederich W. Trench. Frederich W. Trench never married, and when he died, on 6th December 1859, so too did the Trench male line. Heywood Estate was then inherited by Compton W. Domville, who was married to Sarah Helena Trench.
On January 21st 1886, their daughter Mary Adelaide married W.H. Poe. They would subsequently have three children.
The commission for the elaborate formal garden at Heywood, was given to Lutyens, by Colonel William Hutchinson Poe, in 1906. Lutyens was immediately presented with numerous problems of topography.
In the planning of this garden the problems presented by a difficult site were brilliantly turned to advantage. The main axis of the garden runs roughly east and west, between the old house and the edge of the escarpment. This edge Lutyens strengthened on the east, south and west with a massive buttressed revetment in very large slabs of roughly-finished stone quarried nearby, which towers like a cliff over a lake at the south-west corner. On this western side there are two terraces, the more northerly being near to where the west wing of the old house stood. The south-west terrace is perhaps three metres lower and overlooks the lake. Climbing plants shade this terrace, supported by a structure of Ionic columns and oak cross-beams, while at its nor thern end there is an apsidal niche with a statue. Directly south of the house is a central east-west terrace three metres wide. South of this again, but two metres lower, and extending to the south edge of the plateau, is a level lawn, edged with a wide stone-flagged path and herbaceous borders. The two levels are linked by two wide flights of steps supported on each side by stone bastions.
Source: Irish Arts Review Yearbook, (1991/1992), pp. 95-98
The above is only a brief extract of the meticulous detail, and expertise that constitutes the realisation and construction of such an elaborately beautiful garden; which today sits, as an orphan of the great estate house, it once flanked on three sides. Beautiful though it may be in its solitude, we can only wonder of its splendour, when viewed in unity with the house it was designed to compliment.
Lutyens paid his last visit to Heywood in 1912, at which time he was involved in the planning of the new Indian capital at Delhi. New Delhi is also known as Lutyens’ Delhi, such was his contribution, to the design and construction of the city. As the main architect in such buildings as the India Gate and the Viceroy’s House, which is today known as the Rashtrapati Bhavan, Lutyens’ legacy, is one of having created his own ‘new order of classical architecture, which has become known as the Delhi Order.’


